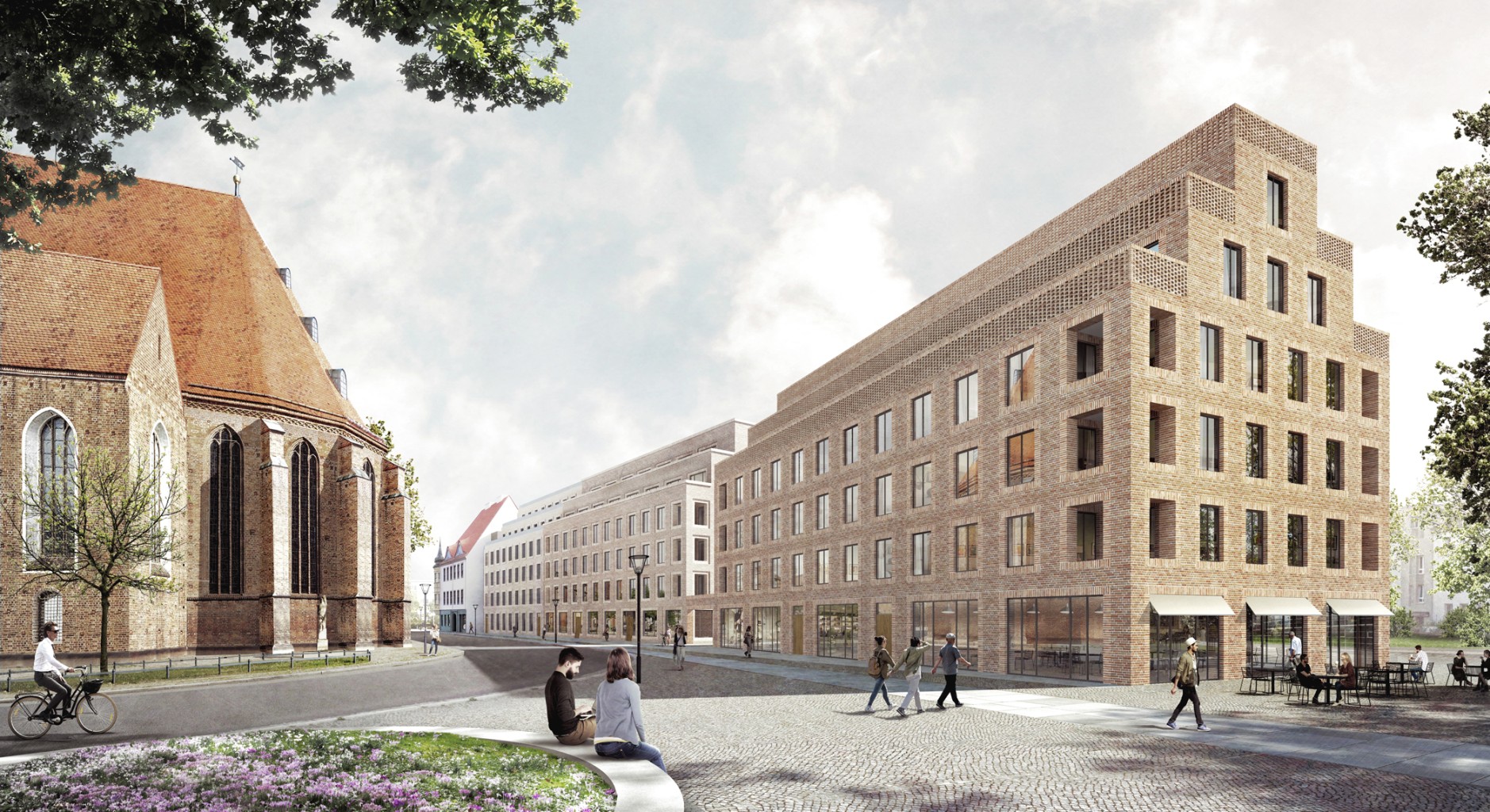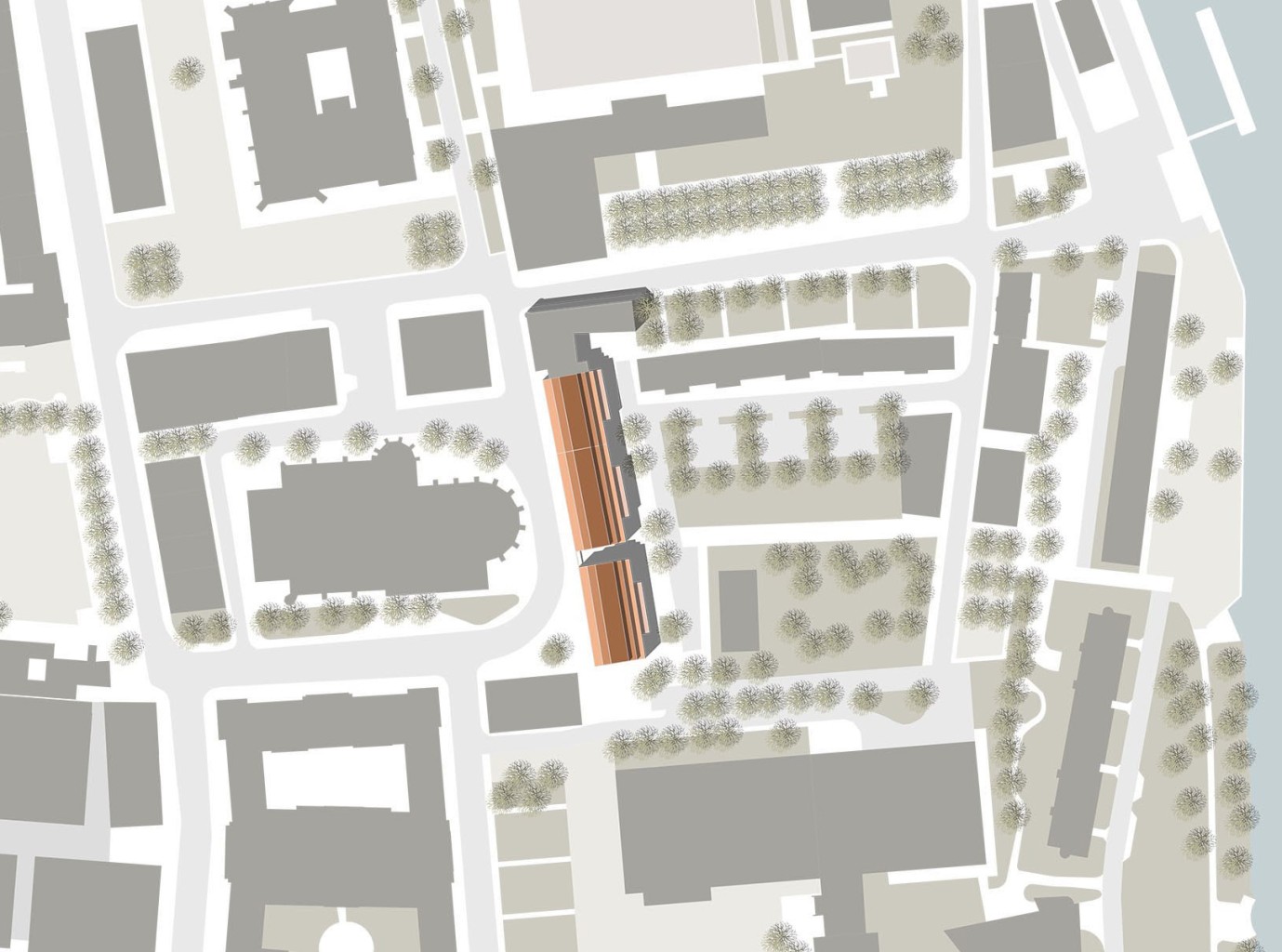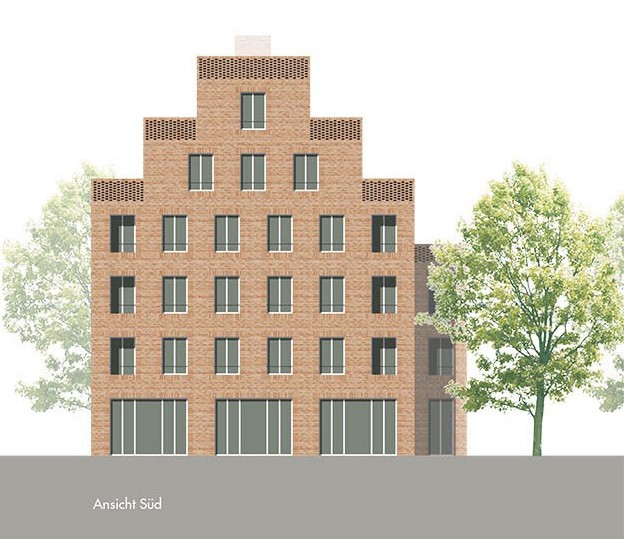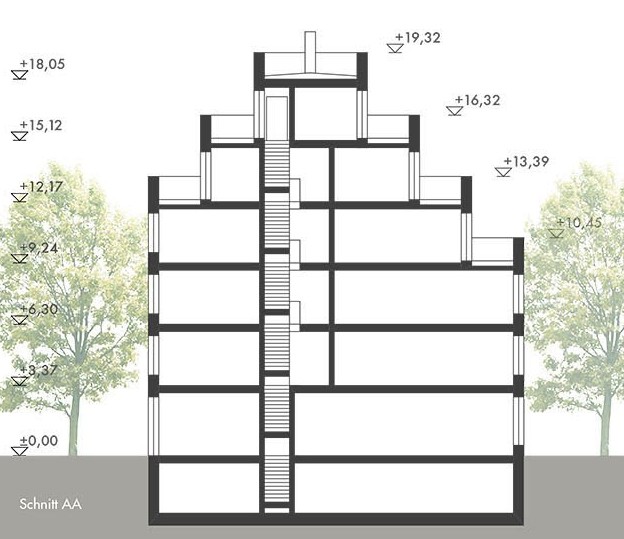Competition Grosse Oderstraße
The three prestigious housing and commercial buildings are situated in the middle of Frankfurt’s monumental district of Marktplatz and Oberkirchplatz. With their alignment on Grosse Oderstrasse they are creating a serene environment for the Marienkirche and framing the square around its apse. With their staggered gable façades and their representative scale, they refer to the Hanseatic past of Frankfurt an der Oder. Starting at the northern end with the rebuilt Bolfrashaus, the new buildings are articulated by gradations in their colour and a slight swing to the south. A new “bishop’s alley” between the two gable facades reinterprets both, the formerly existing gate situation at Heinrich von Kleist birthplace and a former “bishop’s alley” as a new route to the river Oder.
The three entities are composed of a four-storey main volume and a special roofscape with a setback- and a cabin-floor. Through slight differences in the design of the façade elements, the loggias and the outdoor spaces, each of the three houses gets its own recognizable face. The partitions of the commercial areas on the ground floor and - if needed - the basement, are flexible. Each house contains 15 to 20 apartments with mainly two rooms and a few bigger ones with fireplace in the penthouses. The light construction of the partitions on the inside allow for flexible and customizable floor plans. Whereas the envelope of the buildings comes with a low-tec-approach as a massive and energy-saving construction according to EnEV 2016.



