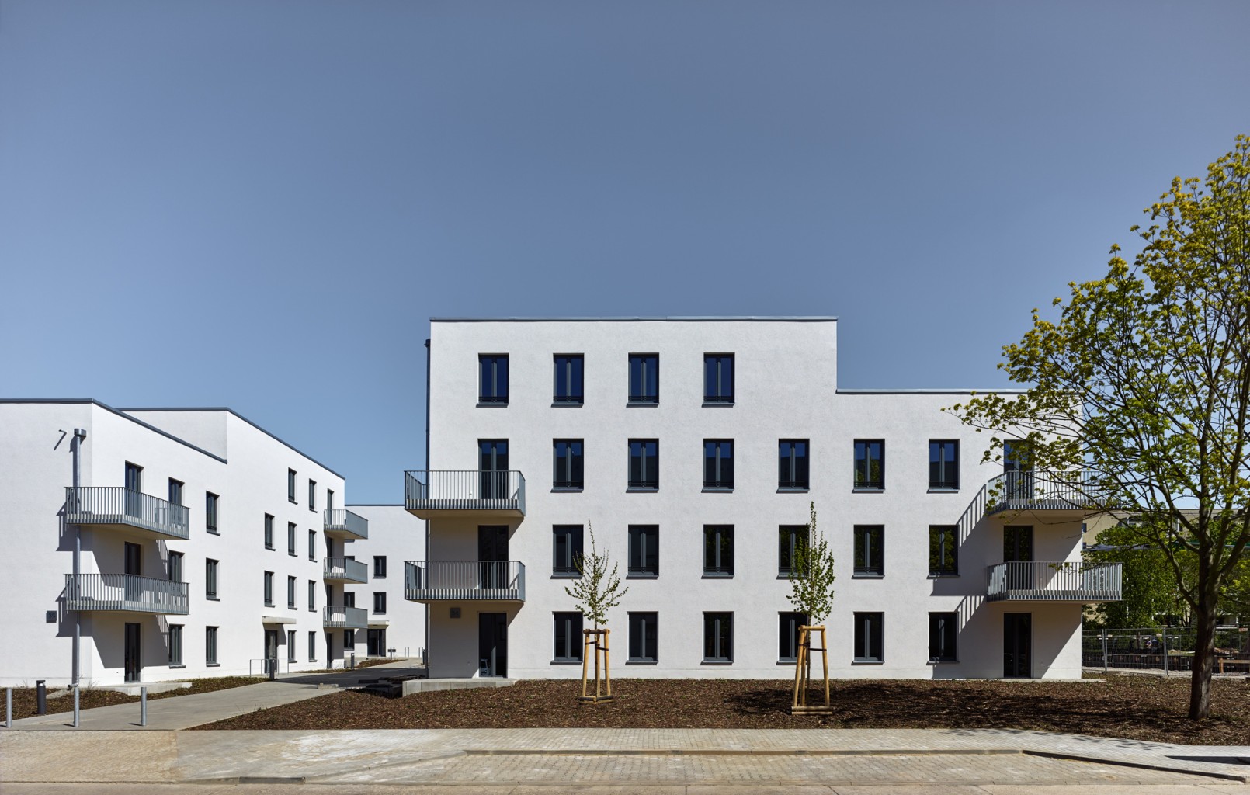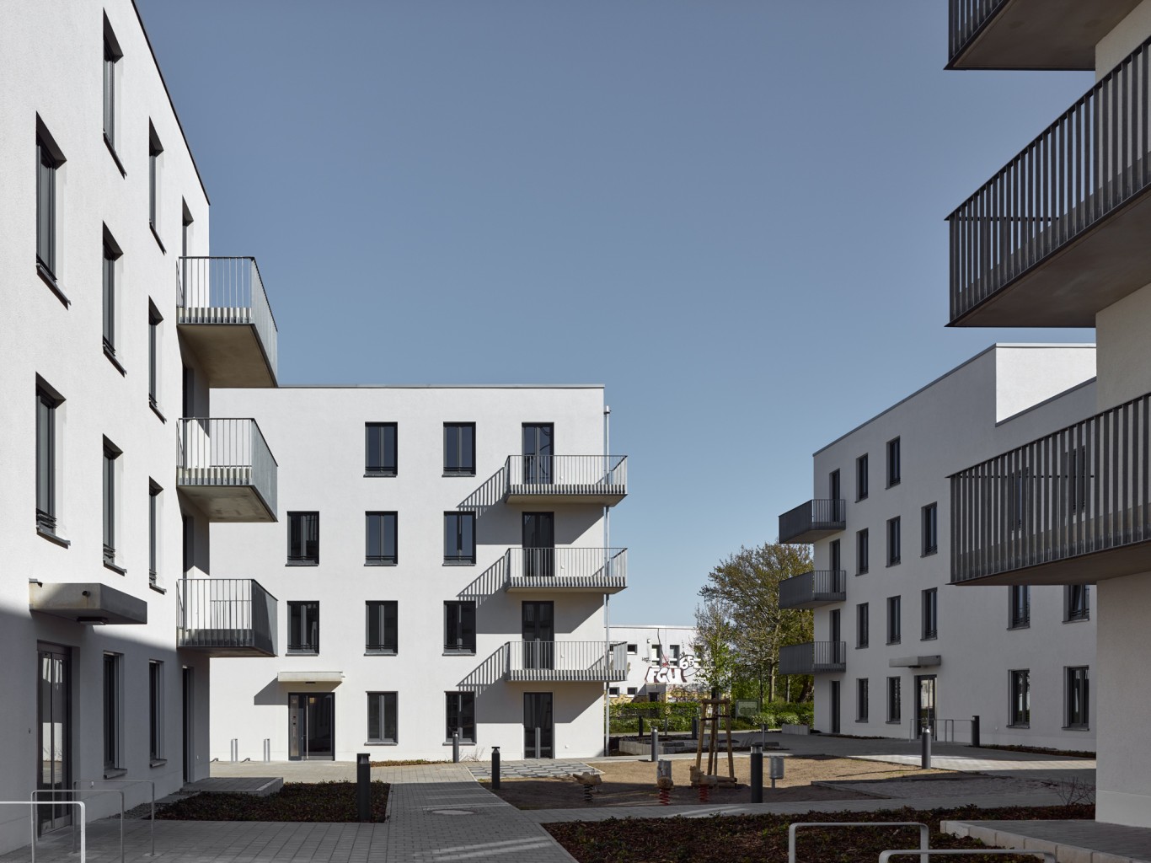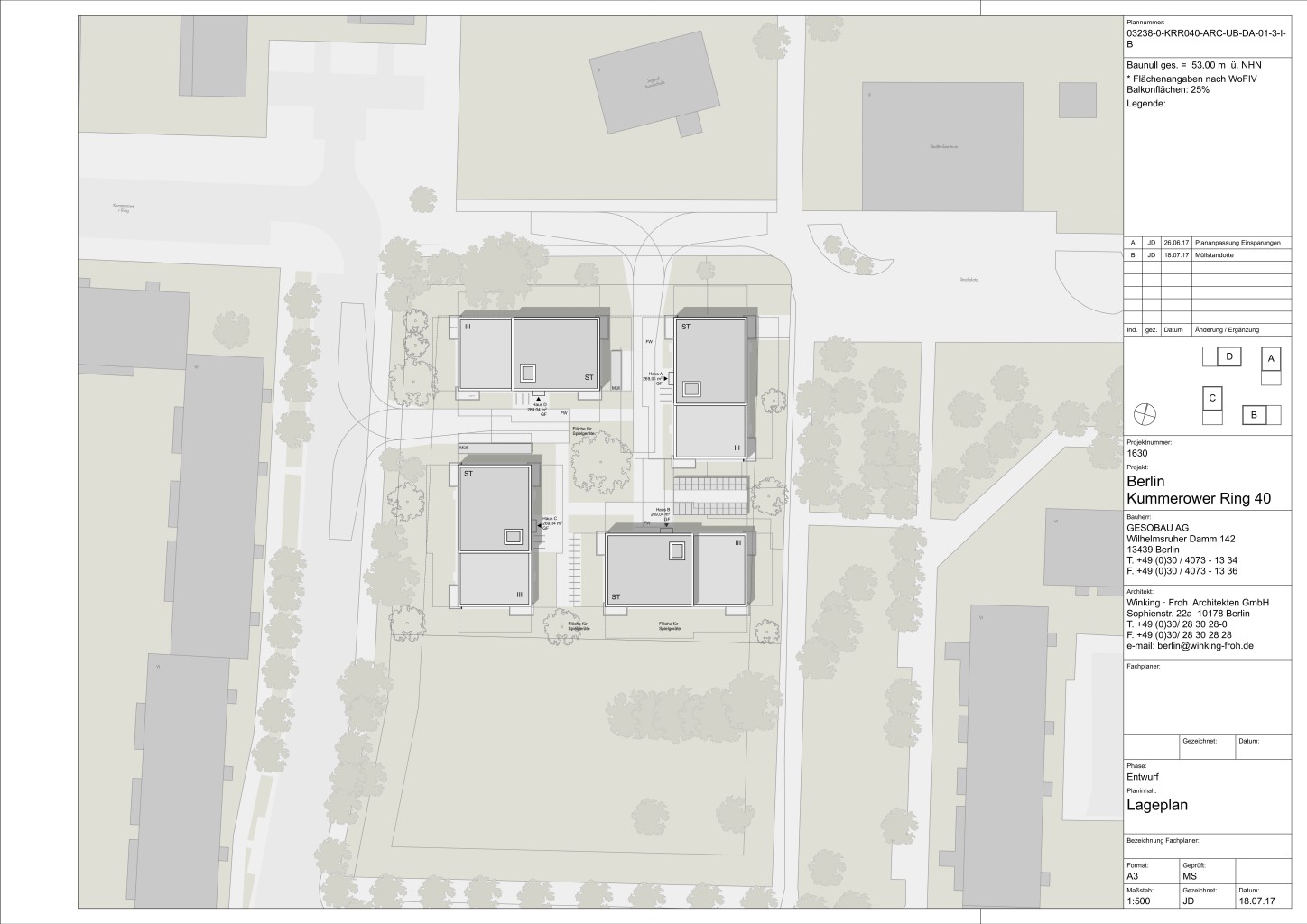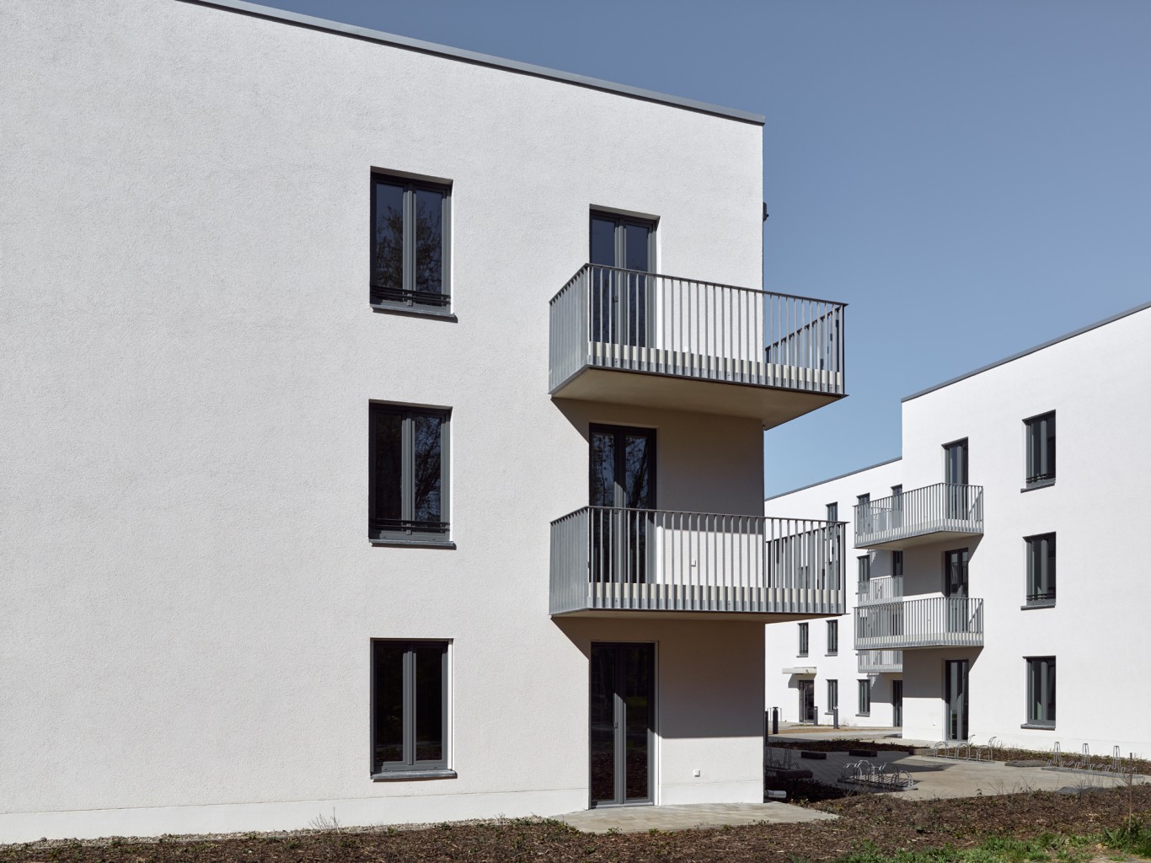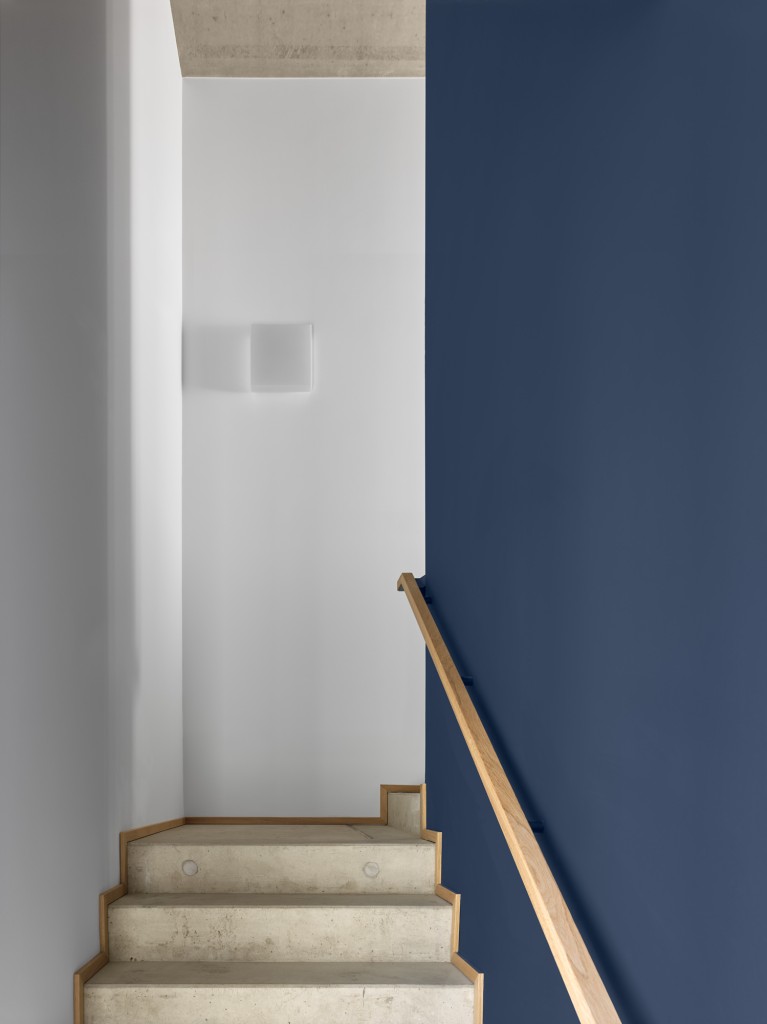Kaulsdorf, Kummerower Ring 40
Four cubic townhouses form an open block within a block. Access is via a green entrance courtyard. The houses are each based on the same basic type, which varies slightly in the position of the balconies and arrangement of the openings due to the windmill-like arrangement. The architectural vocabulary of the ensemble is formed by light-coloured rendered facades with precisely placed perforated windows and balconies with steel railings on the corners of the buildings. The floor plan consists of a system that depicts a four-horse carriage on the standard floor. The living rooms occupy the corners of the building, while the bedrooms in between can be flexibly switched. Fifty-six flats are distributed among the individual structures. The ensemble creates affordable, partially subsidised housing and complements the Berlin GESOBAU AG stock with flats suitable for the elderly.
